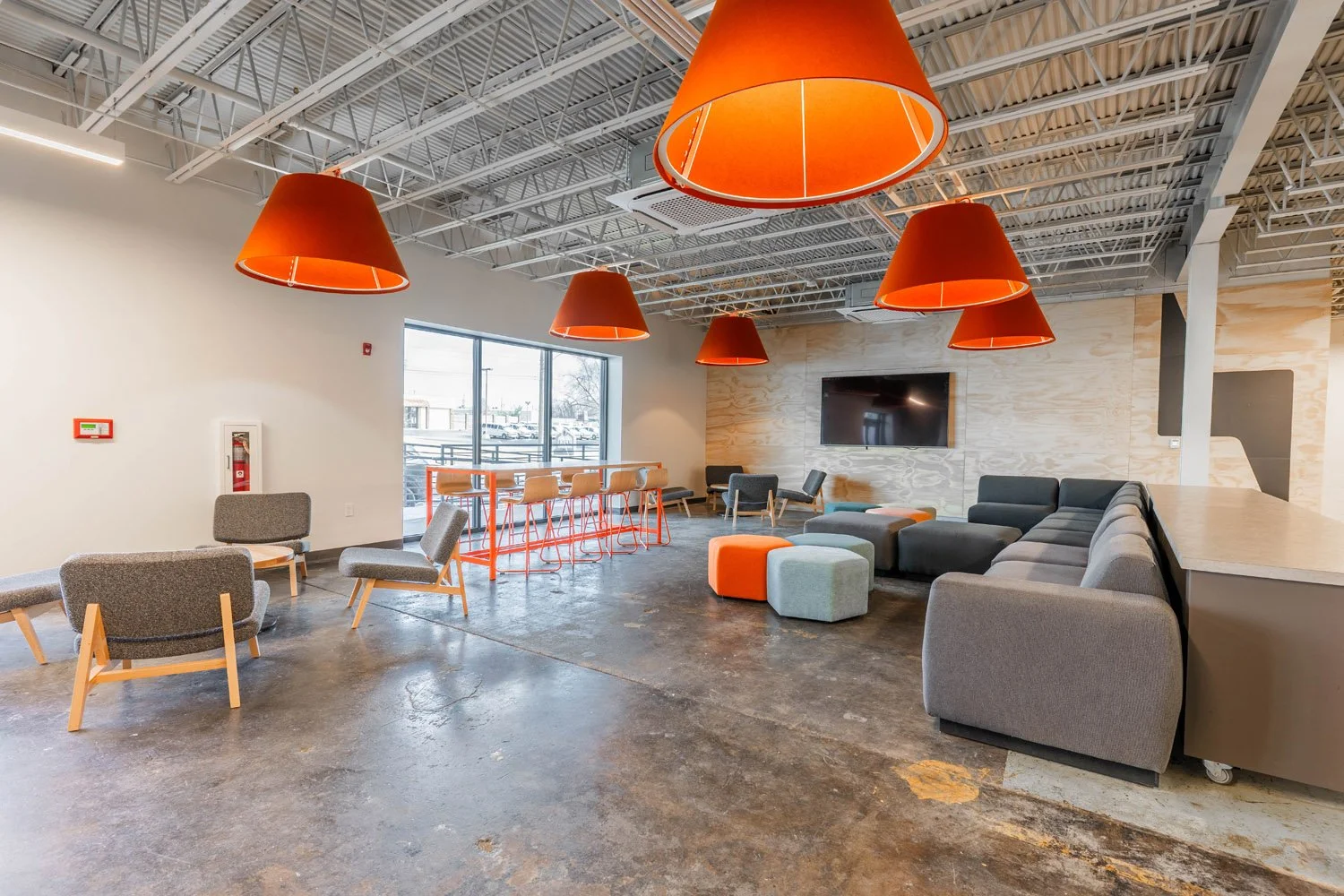Hill City Church: West Wing
Springfield, MissouriCompleted: Phase 1 Summer 2024 | In Progress: Phase 2
Architect: BUF Studios | Contractor: Snyder Construction
Scope: Interior Design | Multi-Phase Renovation | Approx. 20,000 SQ FT
Kingdom Design was brought on to transform Hill City’s West Wing—an extension of their growing Springfield campus—into a vibrant, multi-use facility for ministry, creativity, and connection. Located adjacent to the main church building, the West Wing is being developed in phases to meet both current needs and future growth.
Phase 1, completed in Summer 2024, focused on renovating the first-floor common area into a high-functioning gathering space for youth and young adult ministry. The design introduces warm, modern textures with durable materials, modular seating, and bold lighting moments. The space balances industrial roots with fresh energy, making it ideal for both casual hangouts and structured events.
Phase 2, currently in progress, will complete the full vision for the West Wing. The second floor is being transformed into a series of modern offices and collaborative workspaces for Hill City staff. Meanwhile, the remaining area on the first floor is being developed into an engaging recreation and hospitality zone. This includes a game lounge, a full-service café, and an indoor pickleball court—all designed to foster community, movement, and fun. Colorful accents, flexible furniture, and graphic elements bring life and purpose to every square foot.
The West Wing is more than a building—it’s an investment in the next generation and a tool for building relationships that lead to transformation. Kingdom Design is honored to continue partnering with Hill City Church on this evolving, mission-driven space.




















