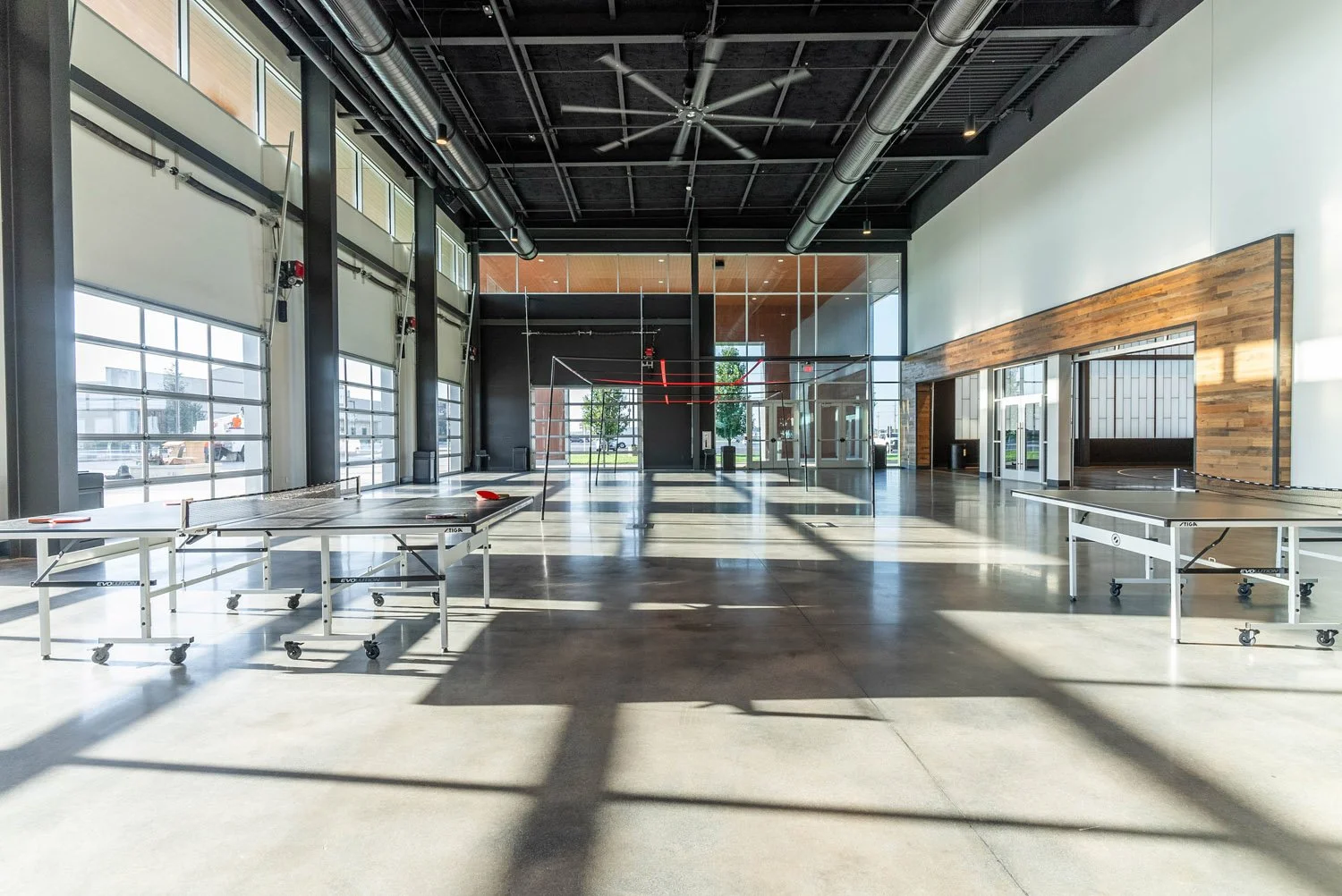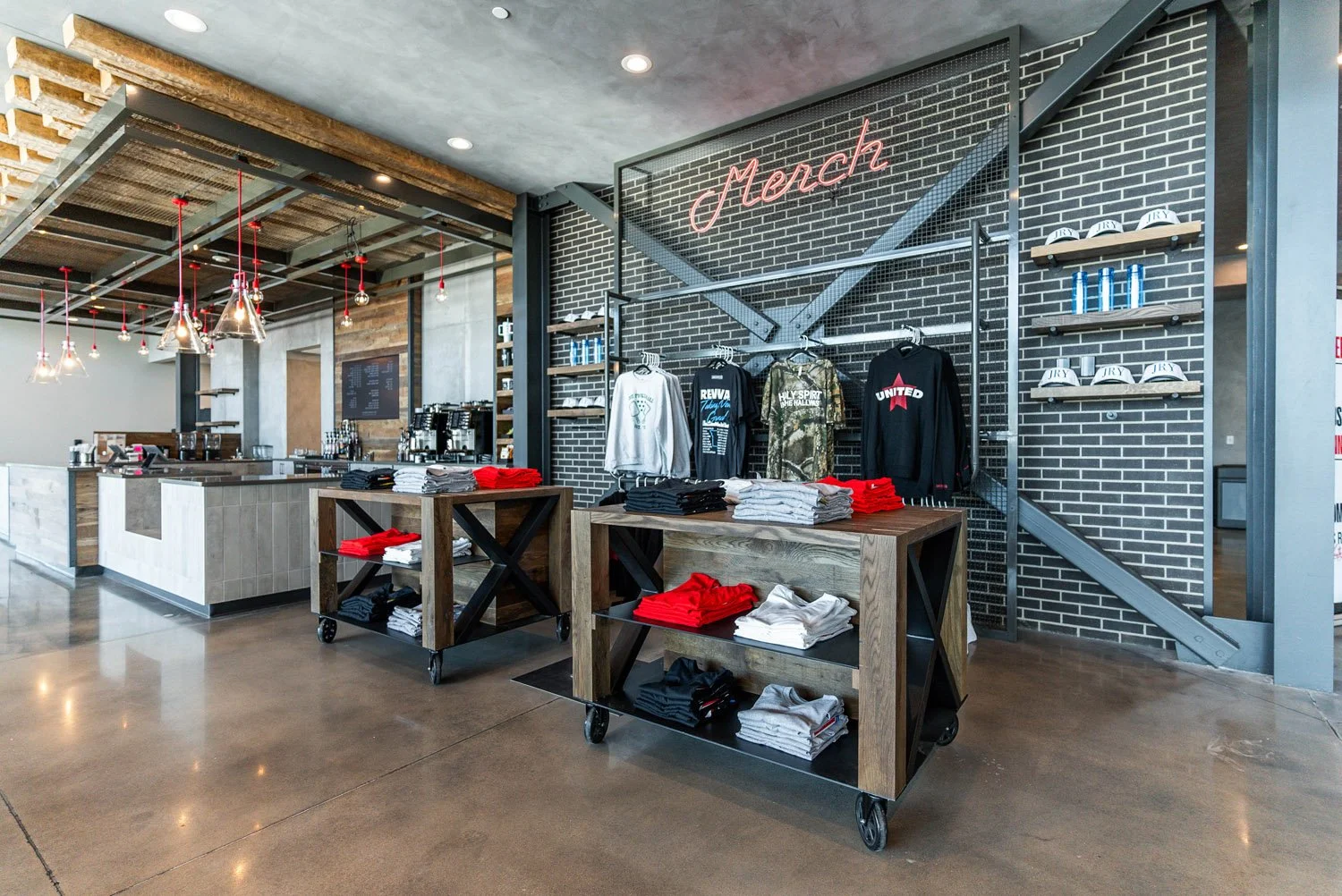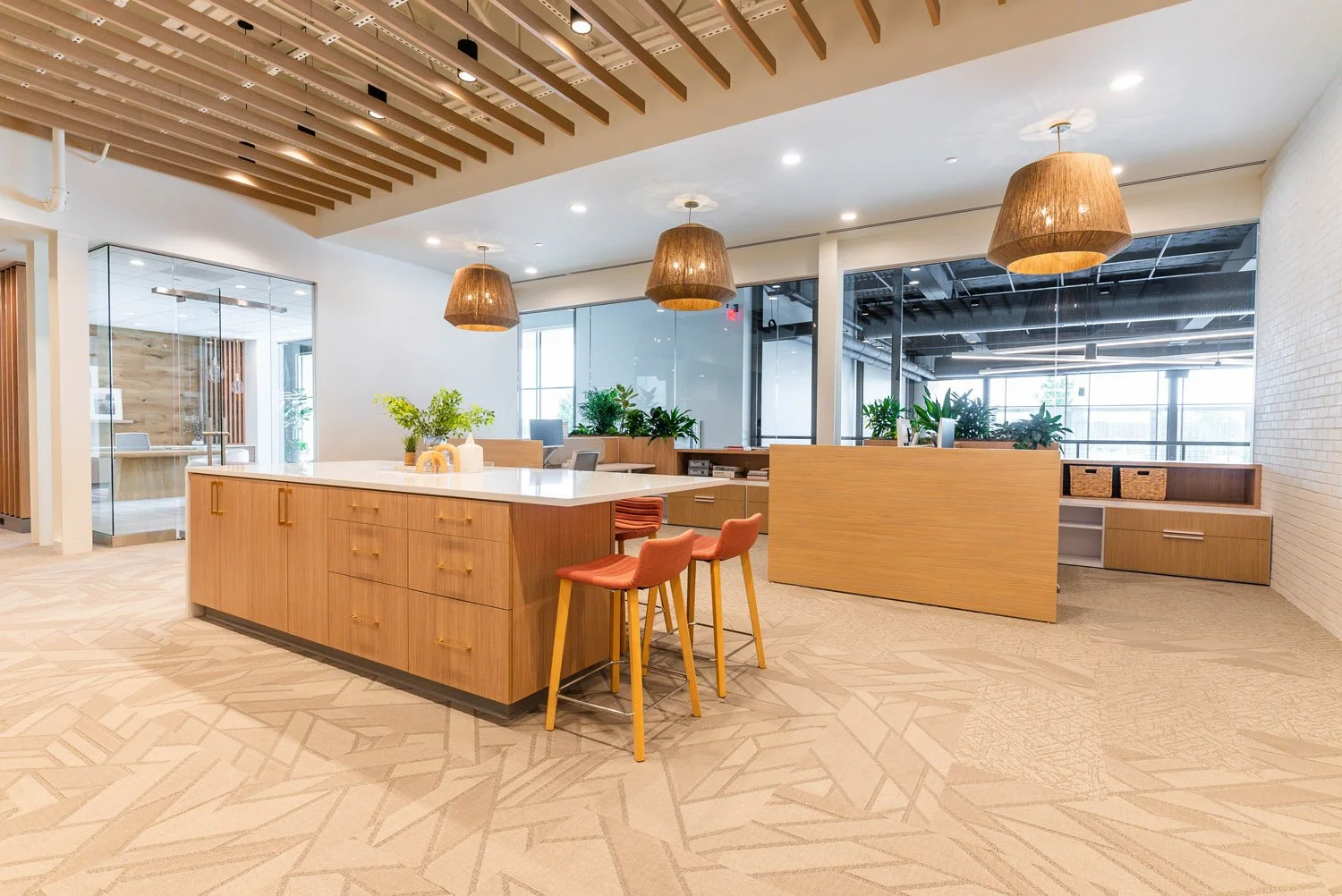James River Church Youth Addition
Ozark, MissouriCompleted: Fall 2024
Architect: Buxton Kubik Dodd | Contractor: Ross Construction | Engineer: Miller Engineering
Scope: Full Interior Design | Youth & Ministry Office Expansion | 75,000 sqft addition and renovation
As part of James River Church’s continued investment in the next generation, Kingdom Design partnered with Buxton Kubik Dodd, Ross Construction, and Miller Engineering to deliver a vibrant new youth addition at the Ozark campus—along with a thoughtfully designed suite of offices for the church’s women’s ministry, Designed Sisterhood.
The youth spaces are bold, immersive, and high-energy—intentionally crafted to foster connection, movement, and discipleship. From the pre-function lobby to the main auditorium and breakouts, the interiors feature a custom palette of neons, matte black, raw wood, and graphic wall treatments that establish a distinct identity for James River Youth.
In contrast, the Designed Sisterhood offices were created as a peaceful and inspiring workspace—balancing femininity and strength with soft finishes, curated lighting, and a layout that encourages collaboration. Though visually distinct, both environments reflect the same design values: clarity, purpose, and a commitment to excellence.
This expansion expresses James River Church’s multi-generational vision, creating tailored environments where students and leaders alike can grow, lead, and thrive.
Awards: 2024 Design Team of the Year presented by Springfiled Contractors Association








































